Pr' Kacon
The house locally known as Pr’ Kacon is one of the oldest homesteads in Bohinjska Bela. The urbarium from 1253 mentions five farms in the lower section of the village, Spodnja vas, and the Kacon house has number 6 carved in the tufa doorway. Like all the houses at the time, Pr’ Kacon was built on a stretch of flat land along the Belca stream, since it was very important to have a water source within easy reach.
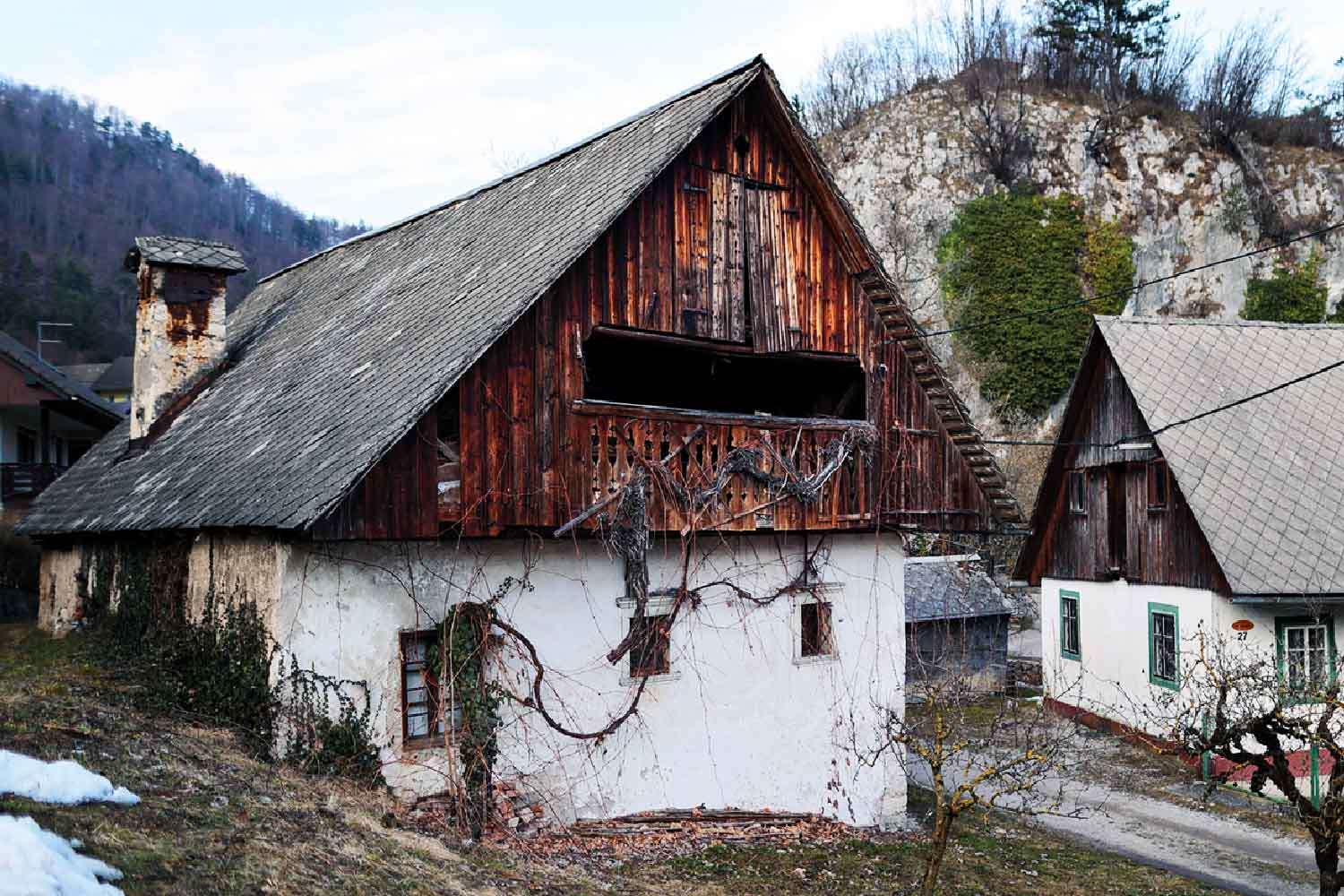
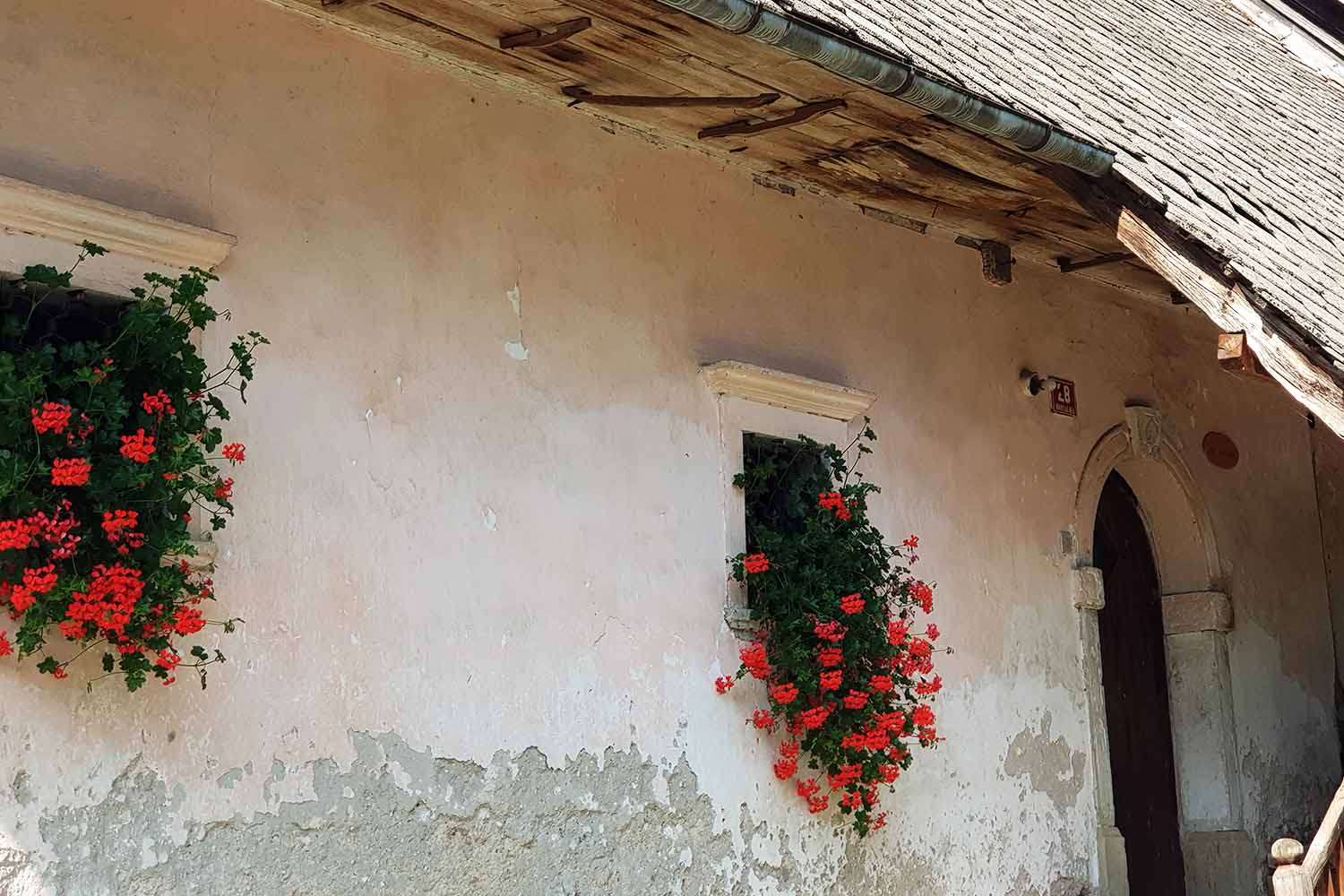
The house is made entirely of stone and extends into a ground-floor stable with a barn above it. Later, a shed was added for storing carts and tools.
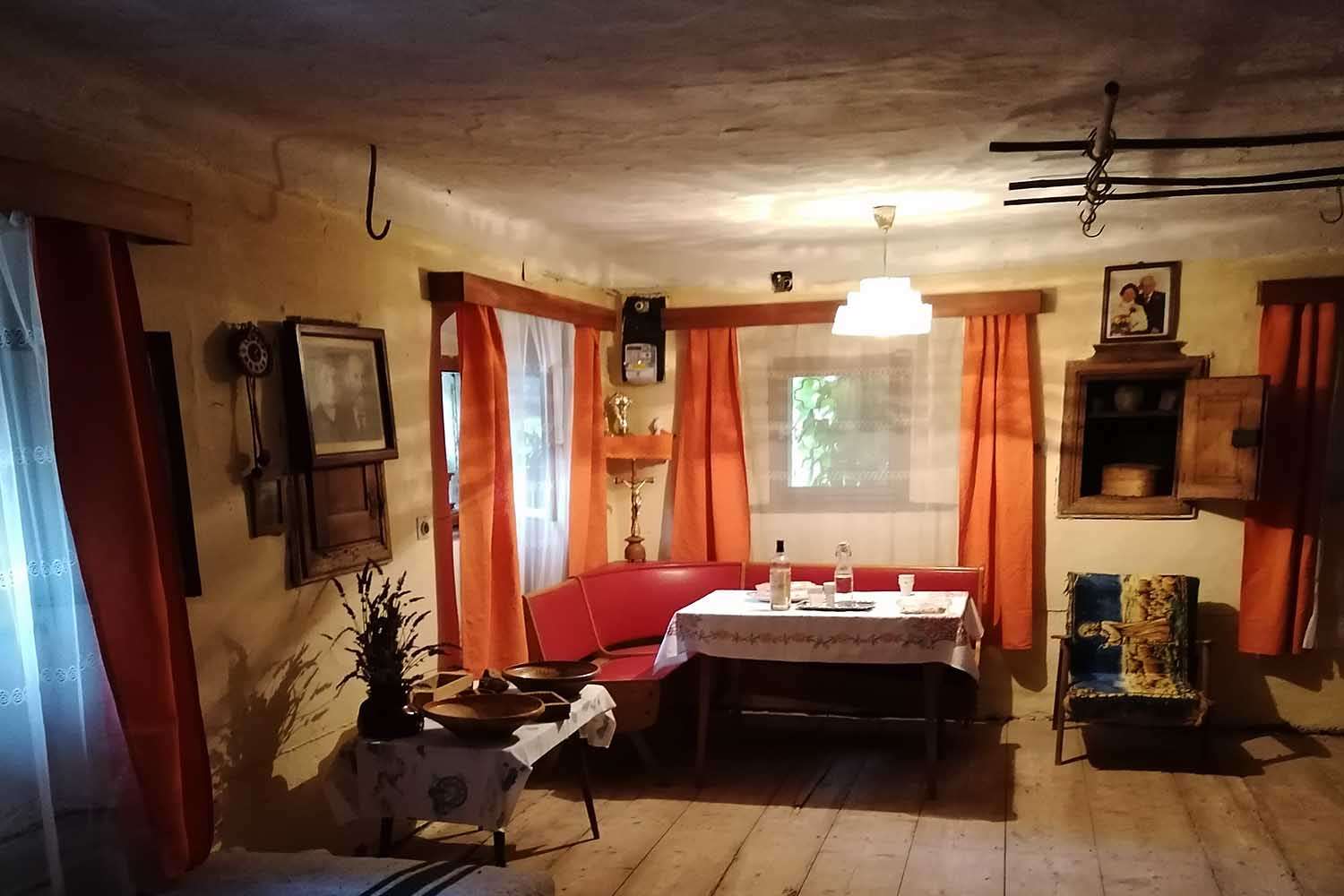 ''Hiša'' (House) - the living room
''Hiša'' (House) - the living room
The layout of the house is typical of the local building typology. The door opens into a hallway, or veža, which is directly connected with the open-hearth kitchen, or ‘black kitchen’, where meals were made for as long as the house was inhabited. To the left is the living room, hiša, with a masonry heater with ceramic tiles that was operated from the ‘black kitchen’. Benches were placed around the tiled stove, and a dining table with benches and chairs stood in the other corner of the room.
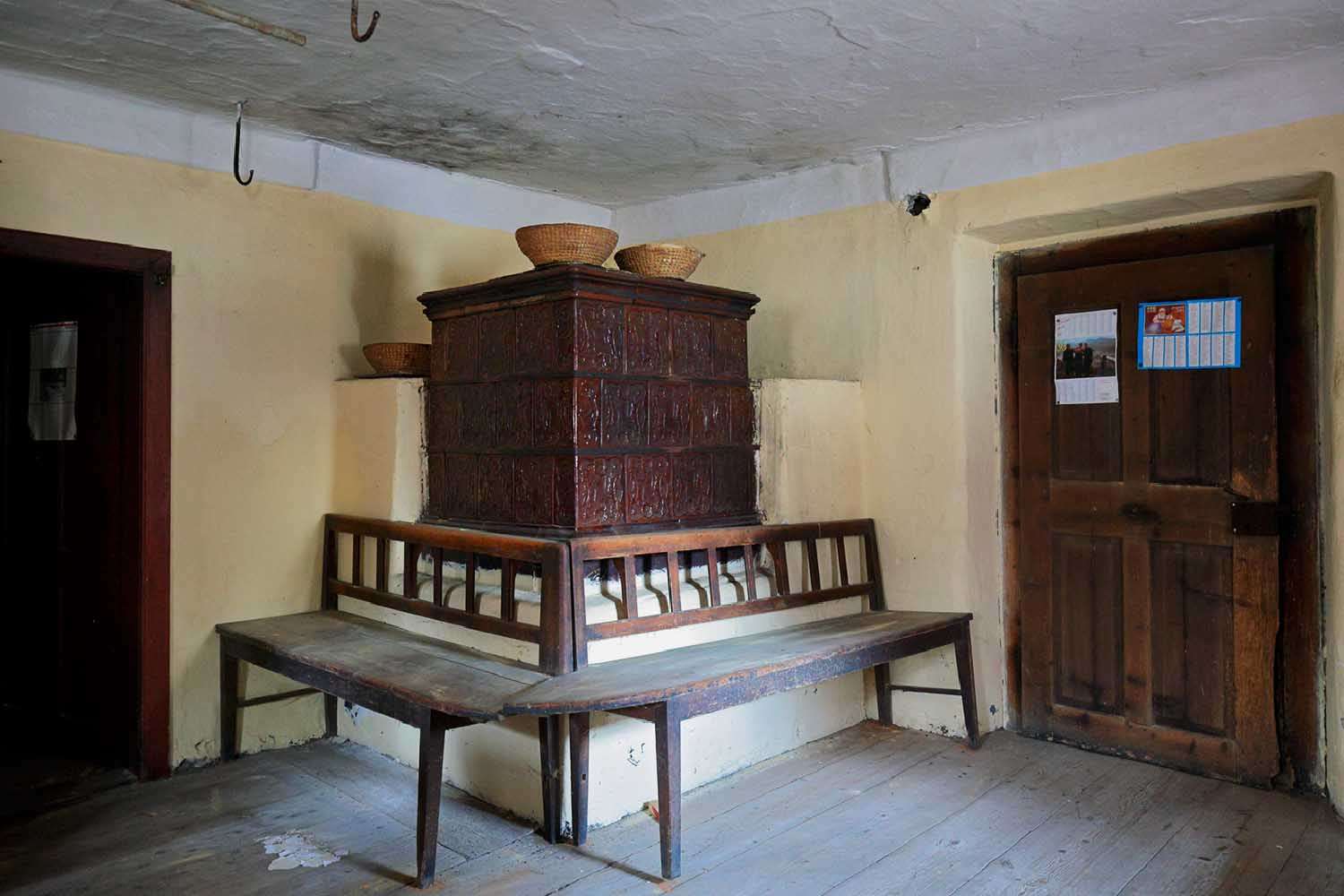 Tiled stove in hiša
Tiled stove in hiša
On the one side, hiša opens up into a small room, called štiblc, which belonged to the elder head of the family when he has passed the house down to the younger generation. To the right of the hallway was another bedroom, kamra, which served as the master bedroom for the head of the family, his wife and infant children. Others slept on the tiled stove, on the benches, or in the attic.
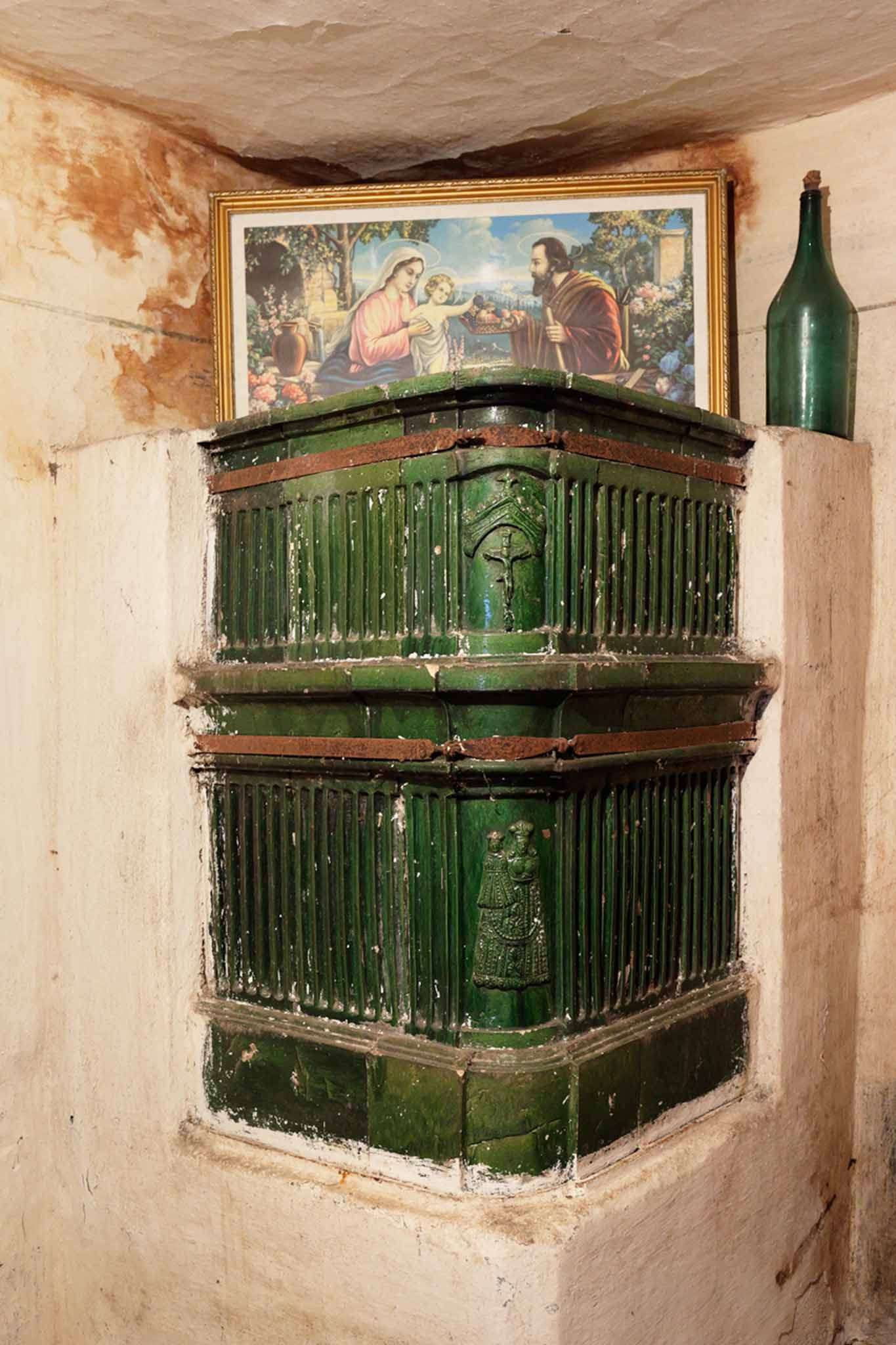 Tiled stove in kamra
Tiled stove in kamra
The outer staircase extends over the wooden balcony, or gank, into the barn.
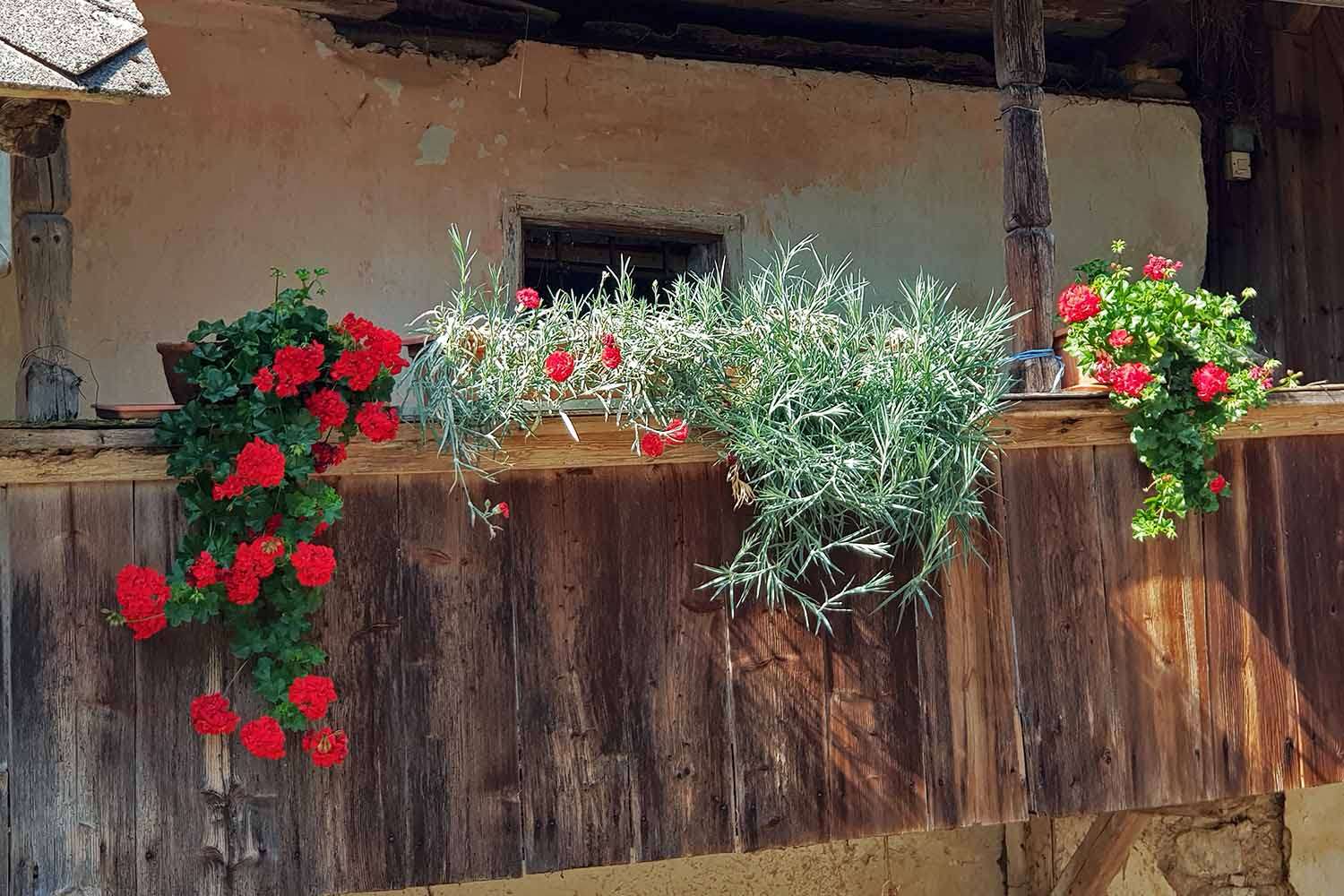 ''gank'' – a wooden balcony
''gank'' – a wooden balcony
Beneath the barn is a stable for cattle. The barn has wide doors on the other side for bringing in hay with a cart. On the eastern side of the barn, a small shed is attached. On the southern side, there is a small orchard, and a grapevine still climbs along the wall.
