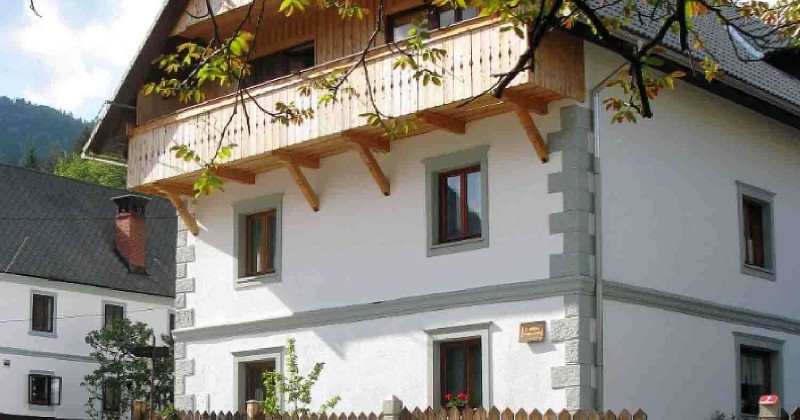Pr' Petric
The name Pr’ Petric originates from historical records of Bohinjska Bela. The house was named after the family Petričevi, who have owned the homestead since 1819. The first mention of the farm dates back to the 15th century, attesting to the rich history of this place.
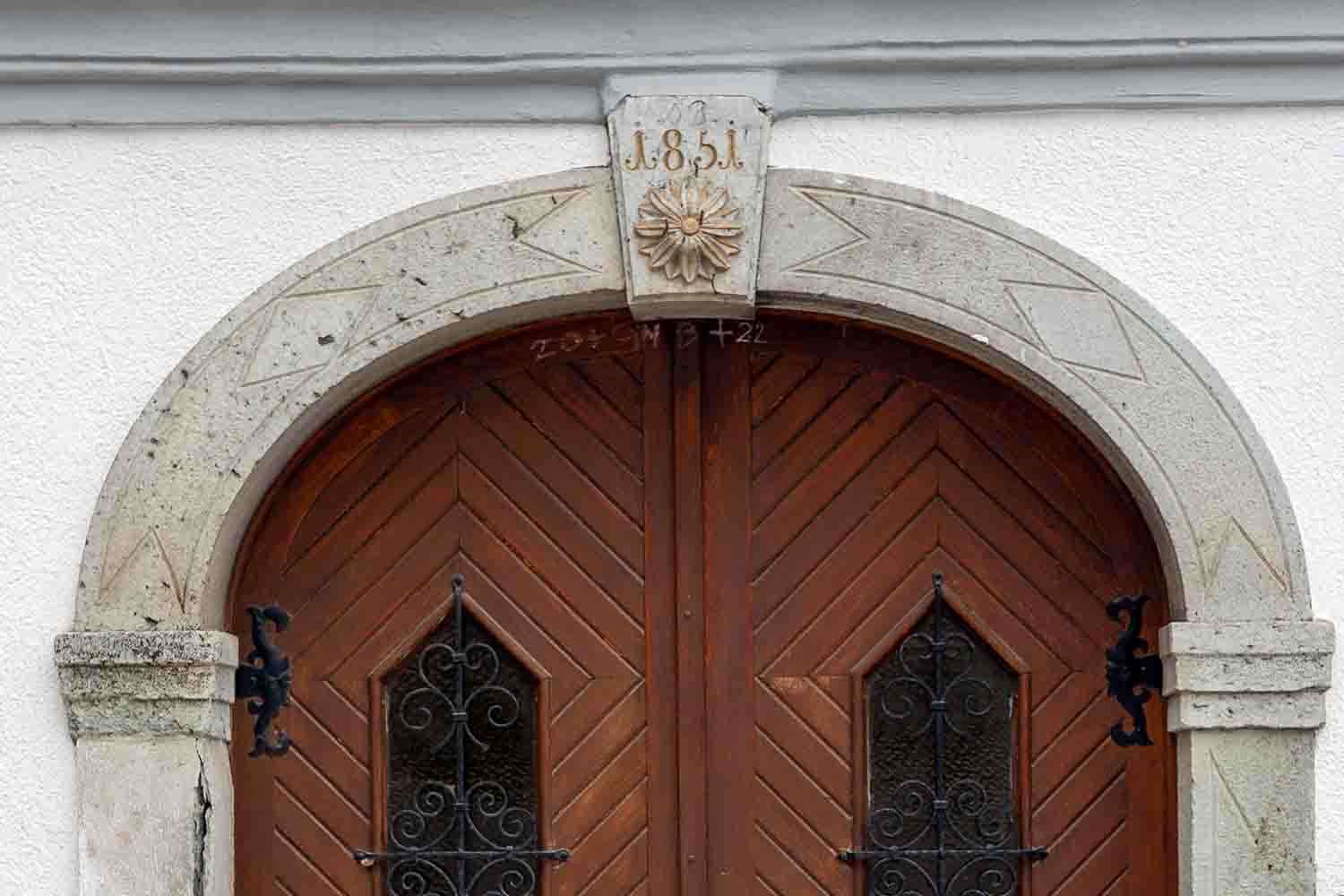
Over the centuries, the house underwent numerous expansions, renovations, and upgrades, while always maintaining its characteristic harmony with nature. The main homestead building, built in 1778, was last renovated and elevated in 2000 (see attached images of the old Petric homestead).

Historically, the Pr’ Petric farm, always deeply rooted in agriculture, consisted of a residential house, a farm outbuilding, forests, fields, and pastures. Life on the farm was centered around forestry, crop farming and livestock production. Unfortunately, the mill that once operated on the farm is no longer in use due to the low water level of the Belca stream, which flows next to the house.
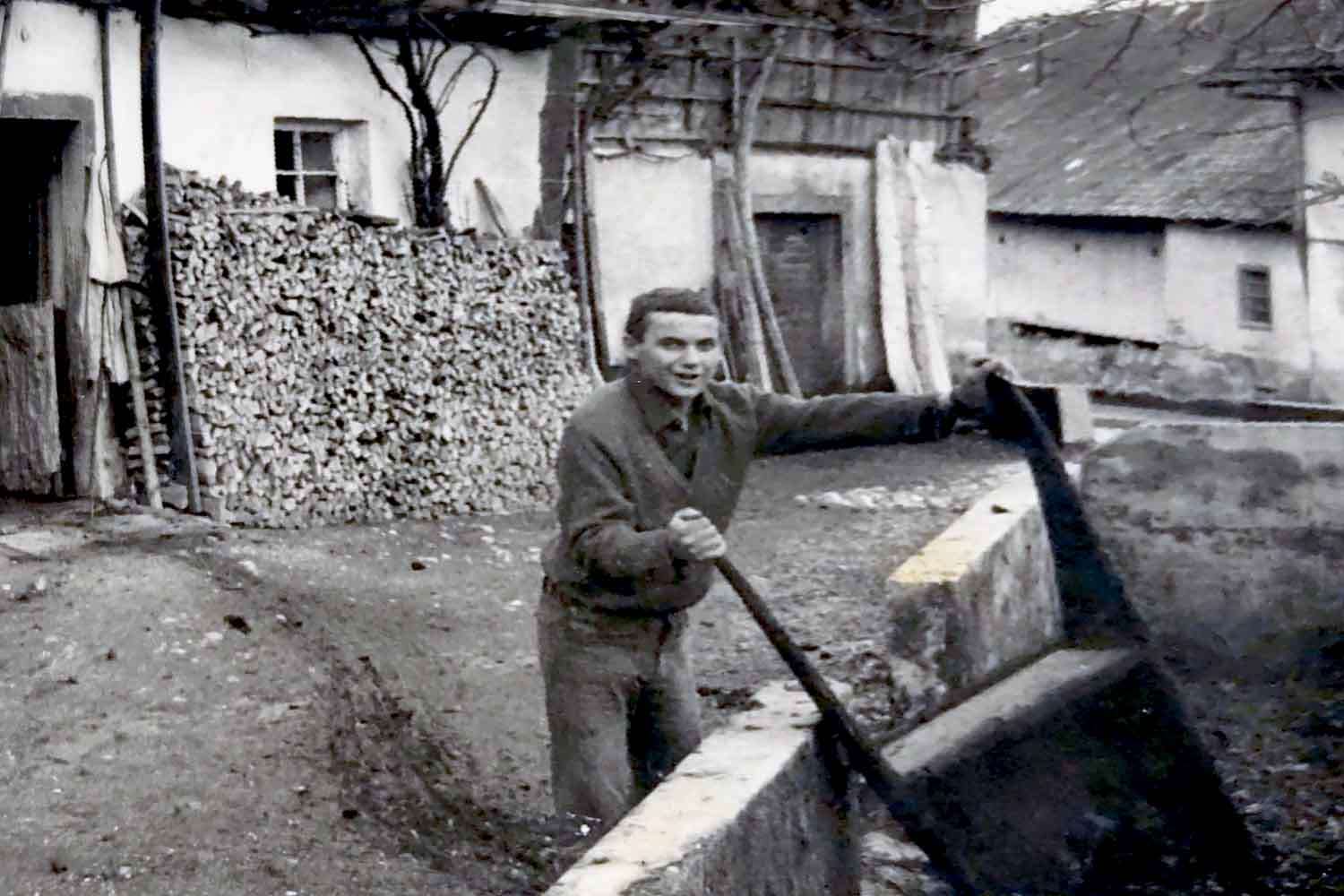 Work on the farm
Work on the farm
The residential building is a two-story masonry structure, with rooms connected by a central hallway that once served as a space for various farm tasks, such as making sausages, shredding cabbage, handing out milk, and others. The large tiled stove in hiša was the central source of warmth, heating both the room and the cozy sleeping area on top of it. Bread was baked in the stove once a week, and during holidays, the housewife made the traditional walnut potica, a signature dessert of this region. From hiša one can enter the kitchen, a chamber for retirees, and a stone cellar dug into the ground, where crops were stored over the winter. The upper floor of the house was renovated in 2000 to accommodate tourists, while preserving the historical layout with bedrooms that used to be heated by fireplaces.
In the past, large farms employed many workers who lived on the farm and worked the fields. Families were large, and there were also servants and maids, working for food and shelter. A feat of manual labour from dawn to dusk.
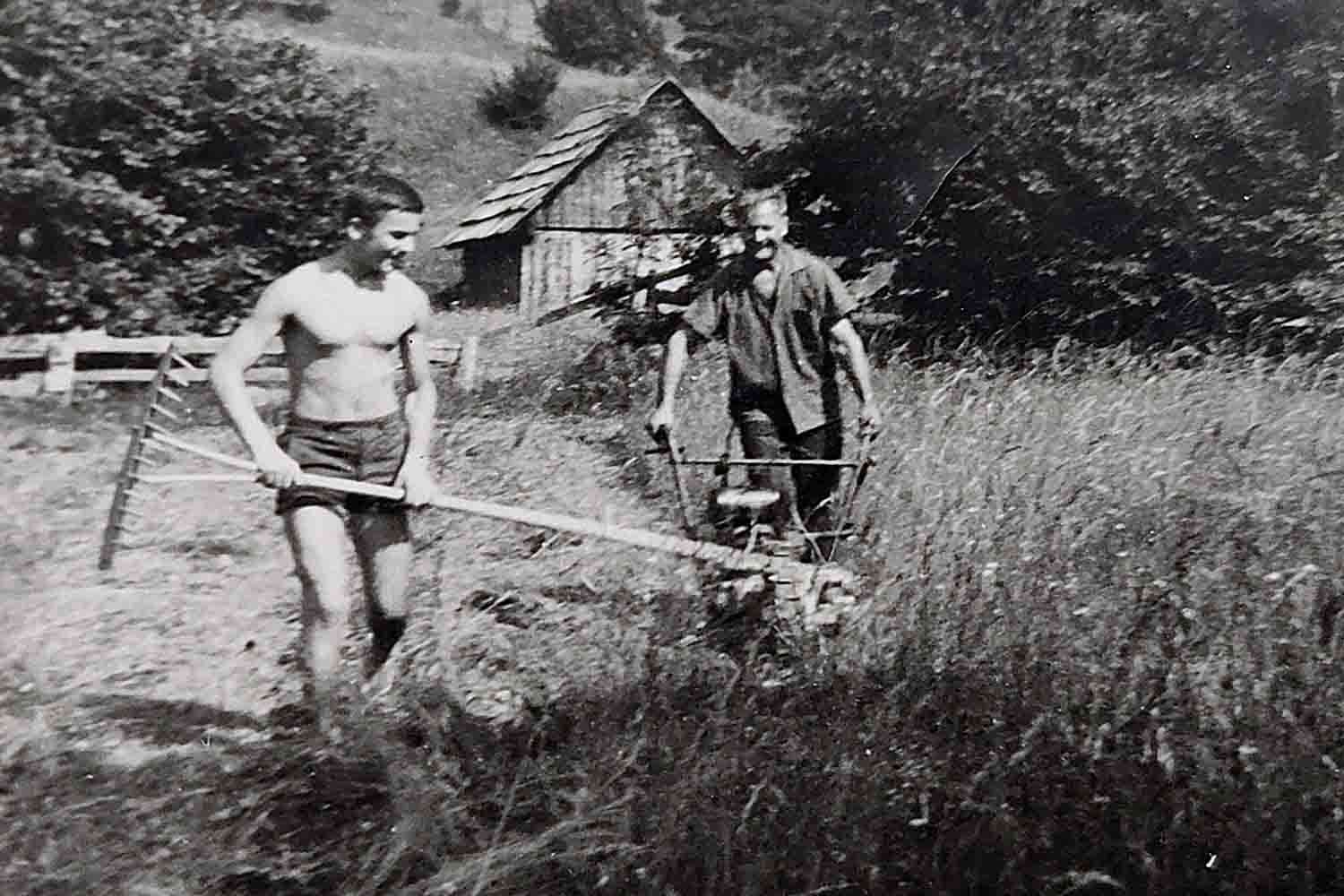 Mowing the meadows
Mowing the meadows
The farmhouse and the outbuilding are joined in the characteristic L-shape. Livestock was kept on the ground floor of the outbuilding, while the upper floor was used for storing hay and grain. For a long time, the farm served as a milk collection point, which is why it also includes a small dairy. It also proudly showcases a distillery where homemade schnapps was made during the winter months, to make use of the fruit trees around the house.
Throughout the centuries, the farm was largely self-sufficient. In modern times, as farming practices evolve, efforts are made to preserve traditions by maintaining the farm’s organization, mowing the meadows, and practicing sound and careful silviculture.
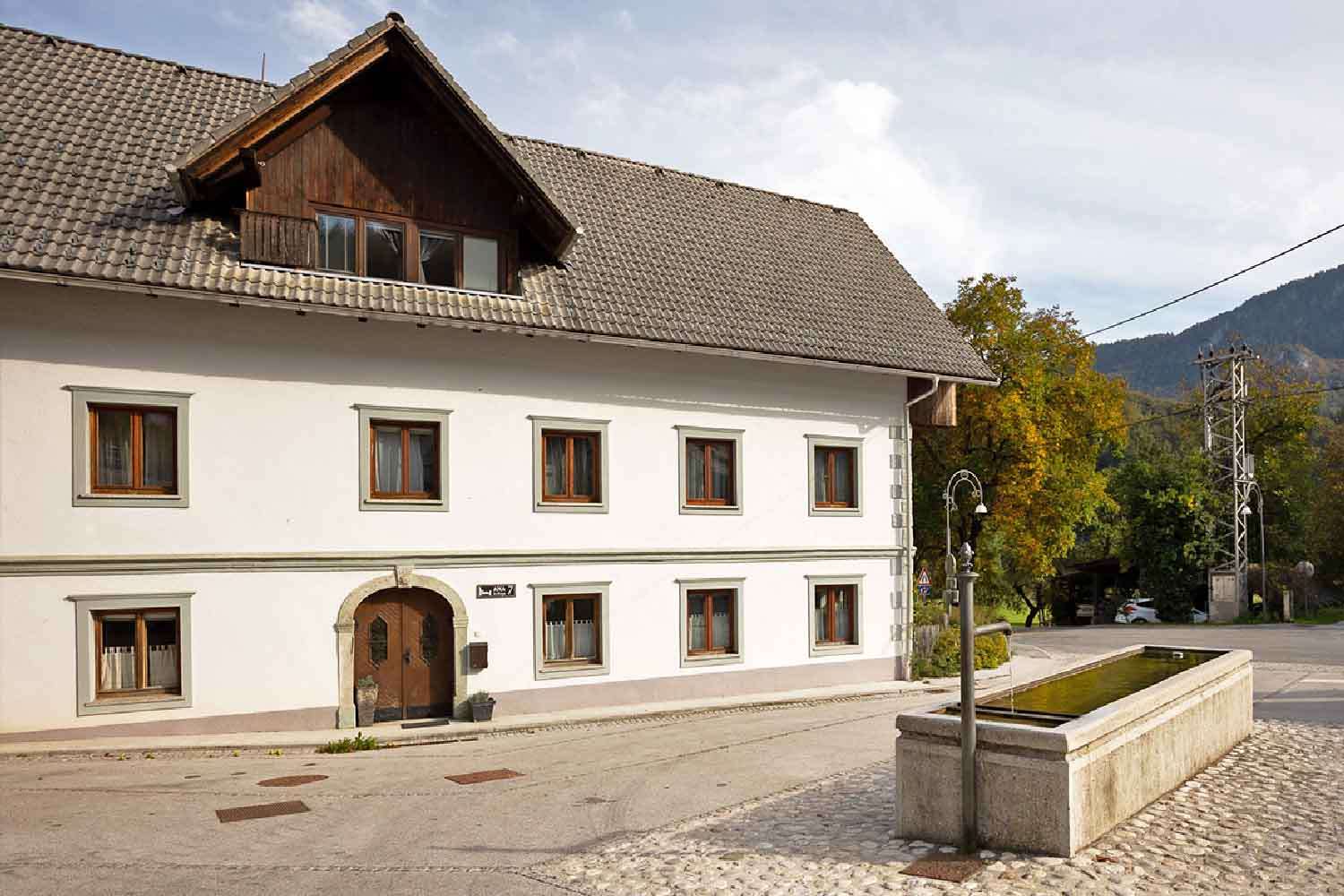 House today
House today
