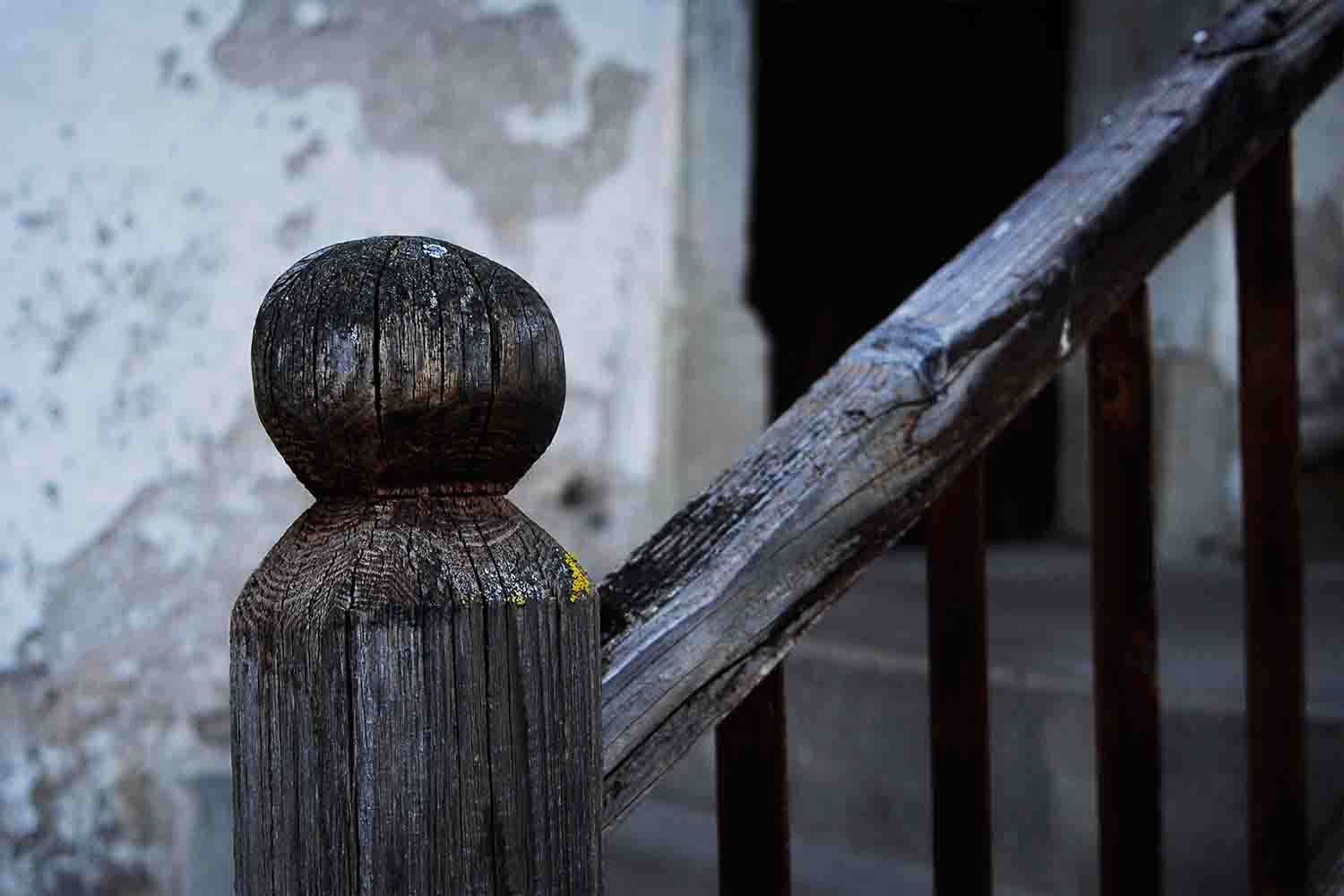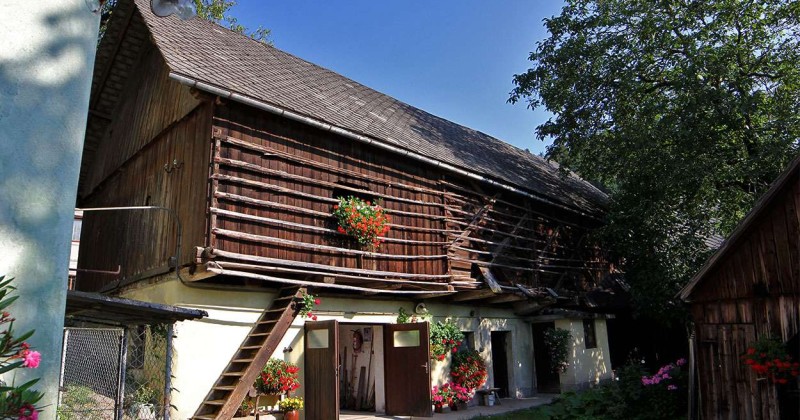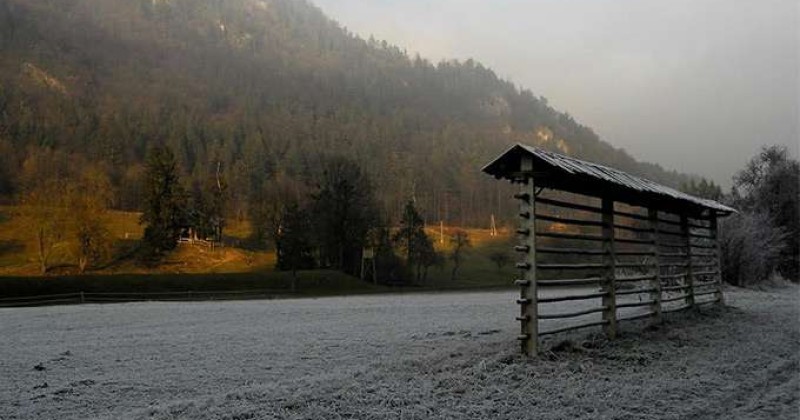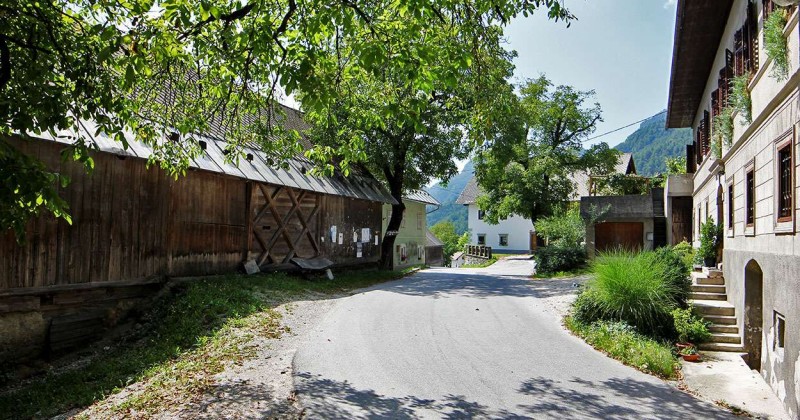Wood architecture
Farmhouses were generally built of stone, while wood was normally used to make auxiliary
buildings for individual farms. Depending on their purpose of use and location, the
following types of wooden structures can be identified: barns, hayracks and haylofts.
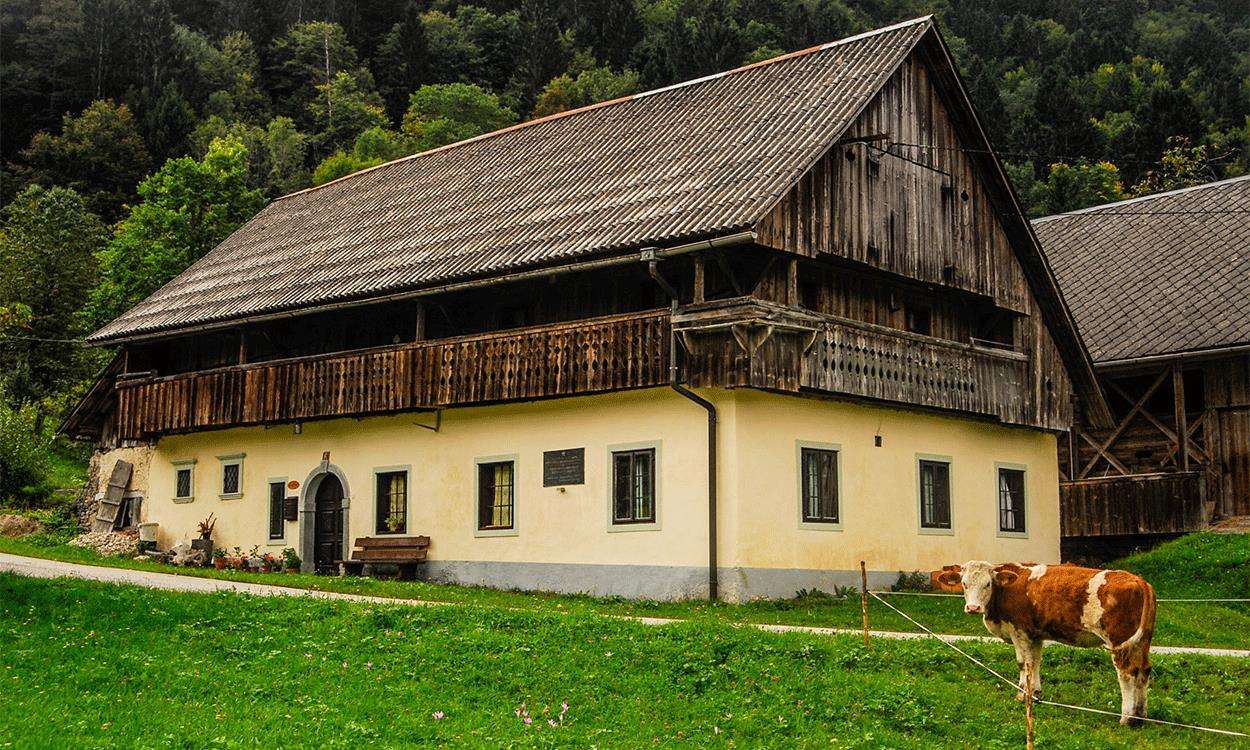
Barns are mostly built as extensions of residential houses and are positioned above stables
for cattle and horses. The floors are made of wooden planks and the walls of cross-linked
beams lined from the inside with planks. Most of the walls also have skillfully cut
ventilation slots. Entrance to the barn is usually via a ramp to enable access by wagon or
trailer. The interior is divided into an empty lower area, where various farm chores were
carried out, such as threshing, husking corn, and storing hay. The hay and corn were then
funnelled down to the stable either directly into the manger or into a special empty space
set for the purpose. Next to a barn, there was usually a shed where wagons, sleds and
other tools were stored.
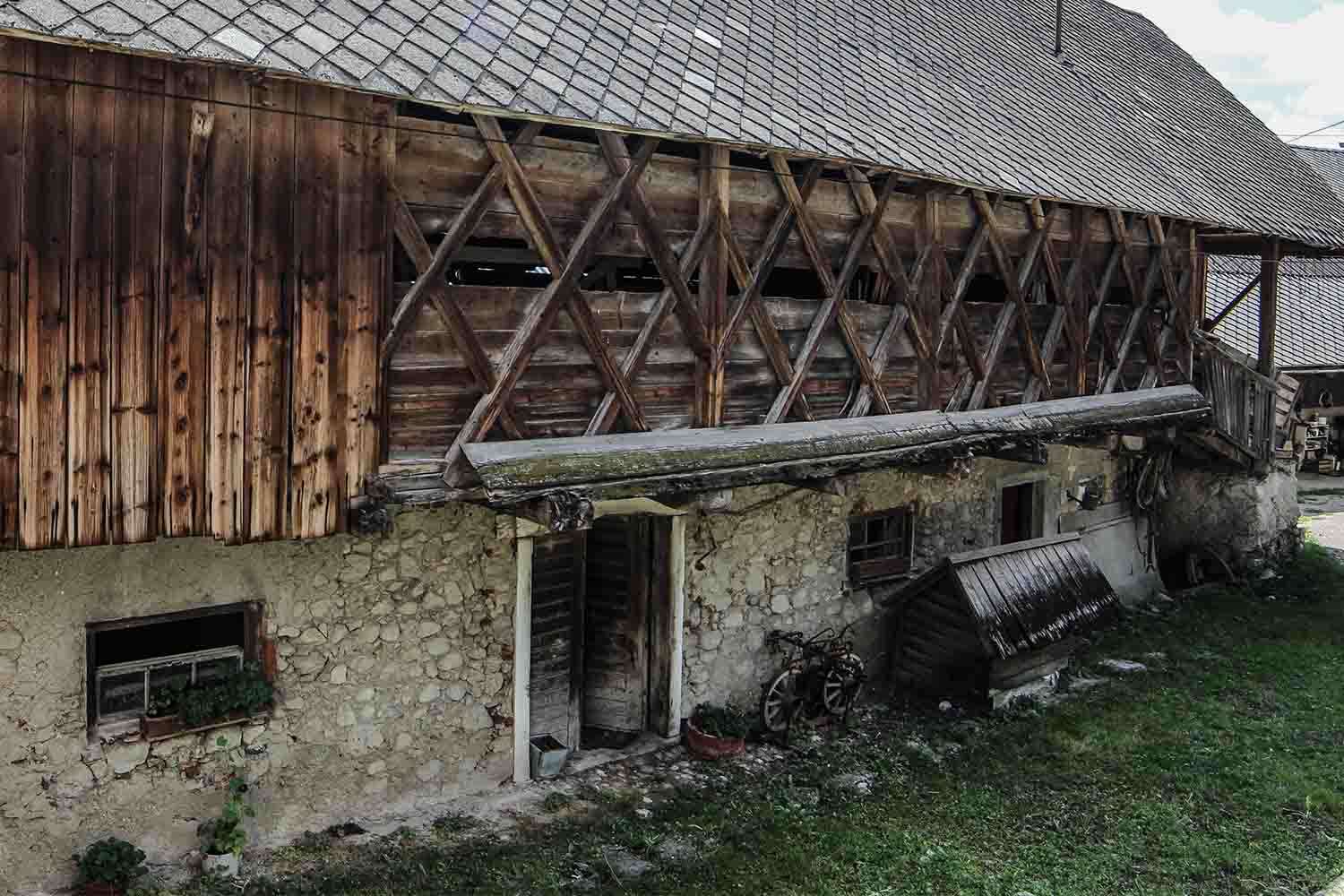 A farm outbuilding in the upper part of the village.
A farm outbuilding in the upper part of the village.
In addition to their economic purpose, barns also had considerable cultural significance.
The villagers often held theatrical performances or various celebrations in the barns, since
there were no special halls and theatres available for this purpose at the time. The older
generation still has a vivid memory of the performances at Rot's or Štengar's barn.
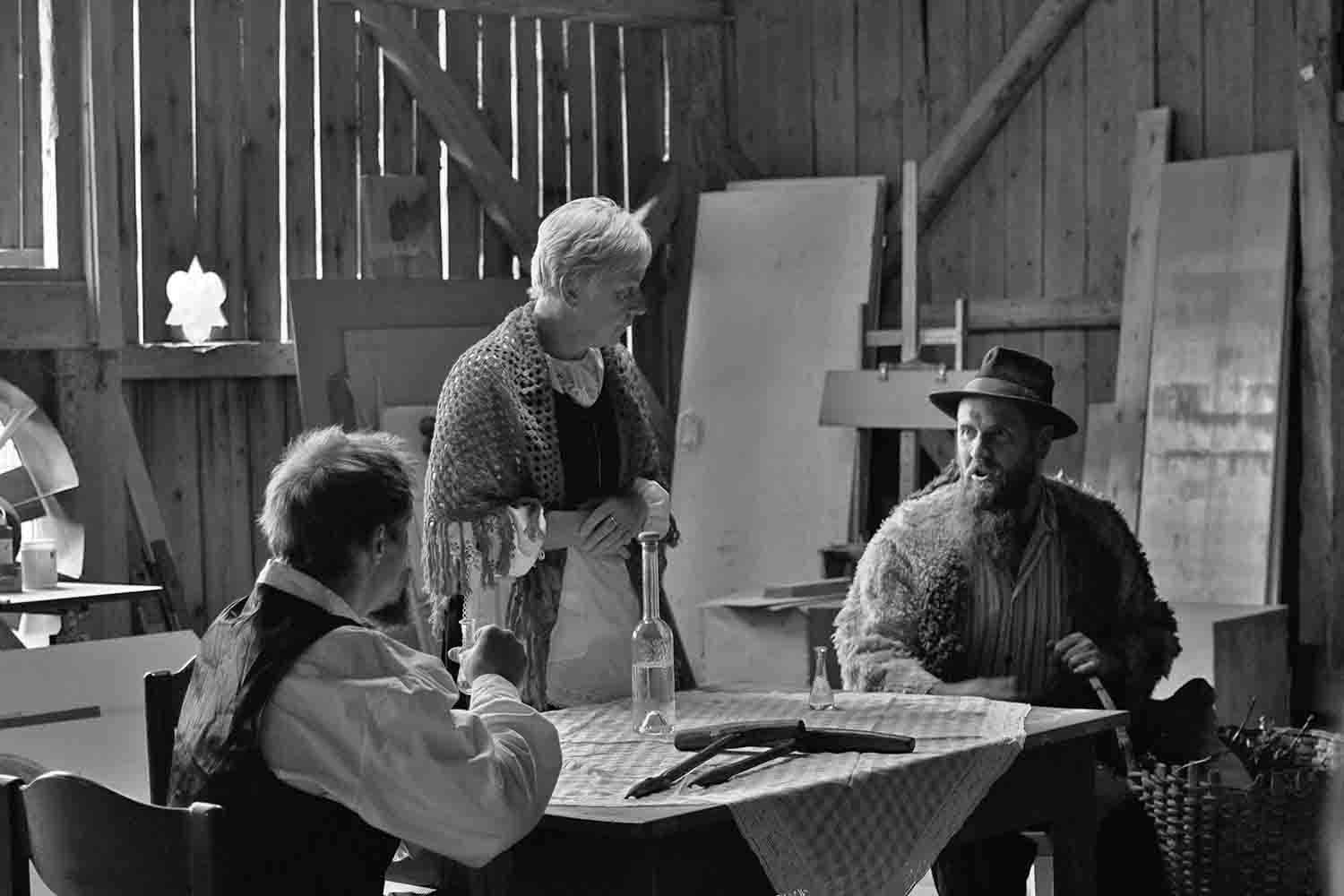 A scene from a play staged in a barn in 2019.
A scene from a play staged in a barn in 2019.
Kozolci (hayracks) are a typical structure that is used for drying hay, grain, beans or even
threshed straw in areas where Slovenians live. To this day, the remains of Slovenian
hayracks in the Puster (Pustertal), Drava and Zilja (Gailtal) valleys indicate the borders of
Slovenian settlement. The hayracks in each of the regions are typical of the landscape and
even have a specific name. In Upper Gorenjska, a hayrack is usually called stoh. However,
the letter h also changes to g when it is inflected, thus it is pronounced stog. Bohinjska Bela
is mainly characterised by elongated single-row hayracks or single-row hayracks with an
adjoining shed. The so-called toplars, or double-row hayracks, most typical of the the
Škofja Loka hills and the village of Studor near Lake Bohinj, are fewer in number. The stog
has several posts, which are now made of reinforced concrete, but in the past they were
usually made of oak or larch. If the posts were dug in, their lower, underground, parts were
made more substantial, but the posts were mounted on a stone base they had to be
secured with slanted supports. The area between two upright posts is called a brana. The
posts have holes for slats (called late in Slovene) on which hay, straw, etc. is then stacked.
When working on the higher slats, farm workers would stand on a special mount known as
stou (chair) while others handed them hay or sheaves using pitchforks.
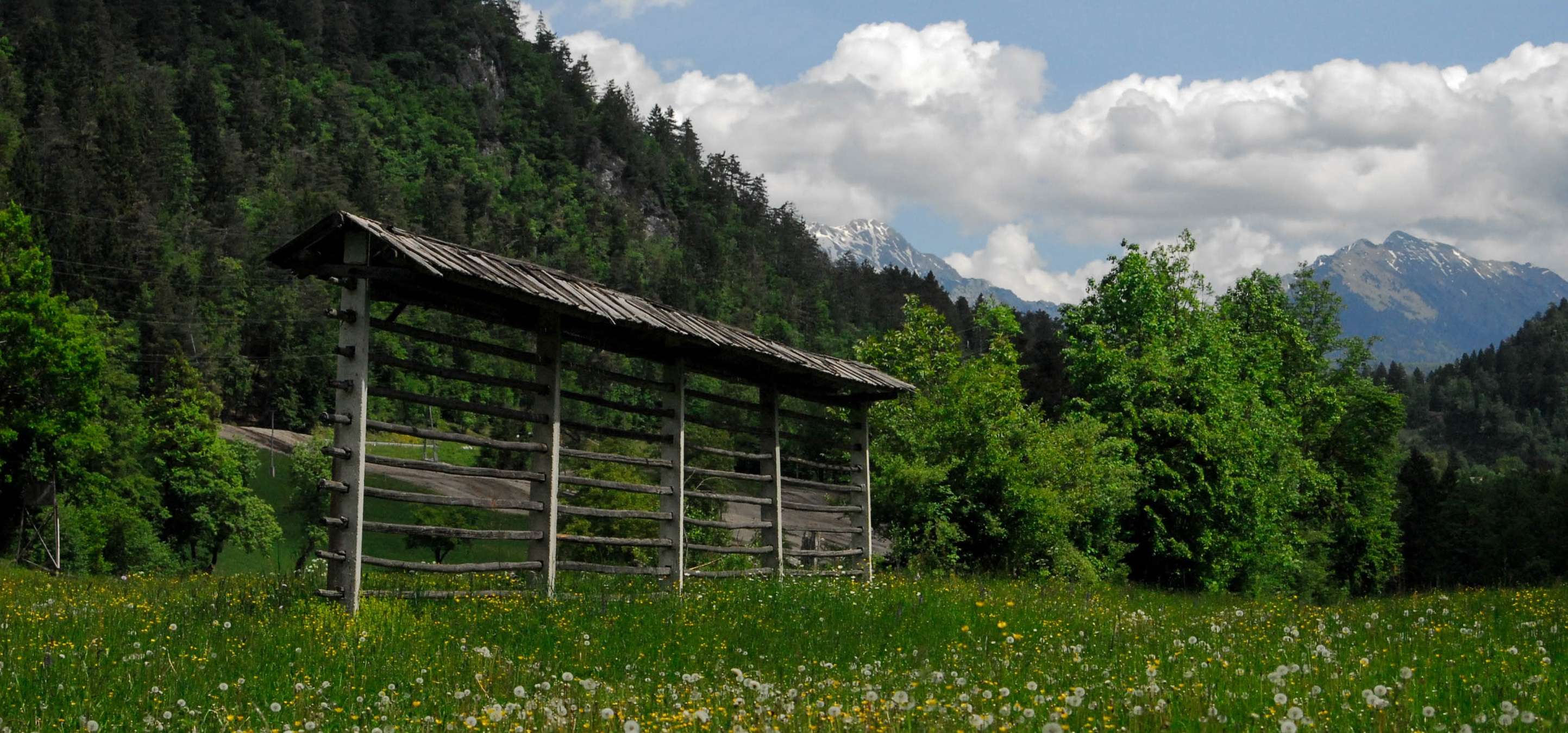 Kozolci (hayracks)
Kozolci (hayracks)
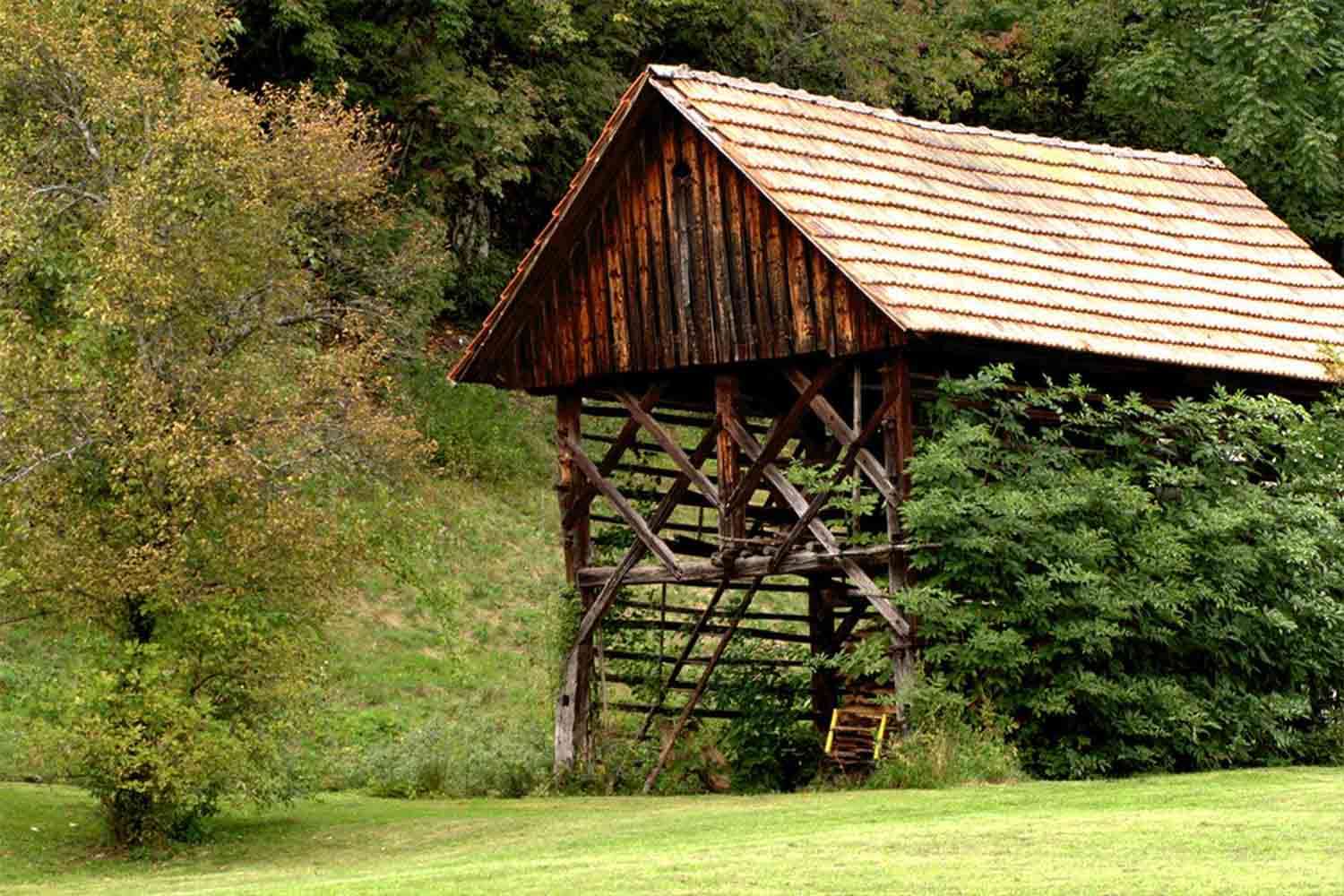 Toplar (double-row hayracks)
Toplar (double-row hayracks)
Haylofts are buildings made entirely of wood. They are mostly located on higher lying
meadows. In the past, hay from the summer mowing was stored in haylofts as winter
supply for stocking barns. The construction consists of a simple frame made of beams that
are covered with boards on the outside. On the higher-lying meadows of remote mountain
pastures, the walls of haylofts are made from round timber as this building material was
readily available in the immediate vicinity of the structure. The haylofts have two wide
doors – one at the bottom and the other at the top – for bringing in and emptying hay;
access to the latter is by ladder only. One of the oldest haylofts in the area is the Krištan
hayloft (Krištanove svisli) on Vačica, which was originally built in the 19th century and last
renovated at the beginning of the 20th century.
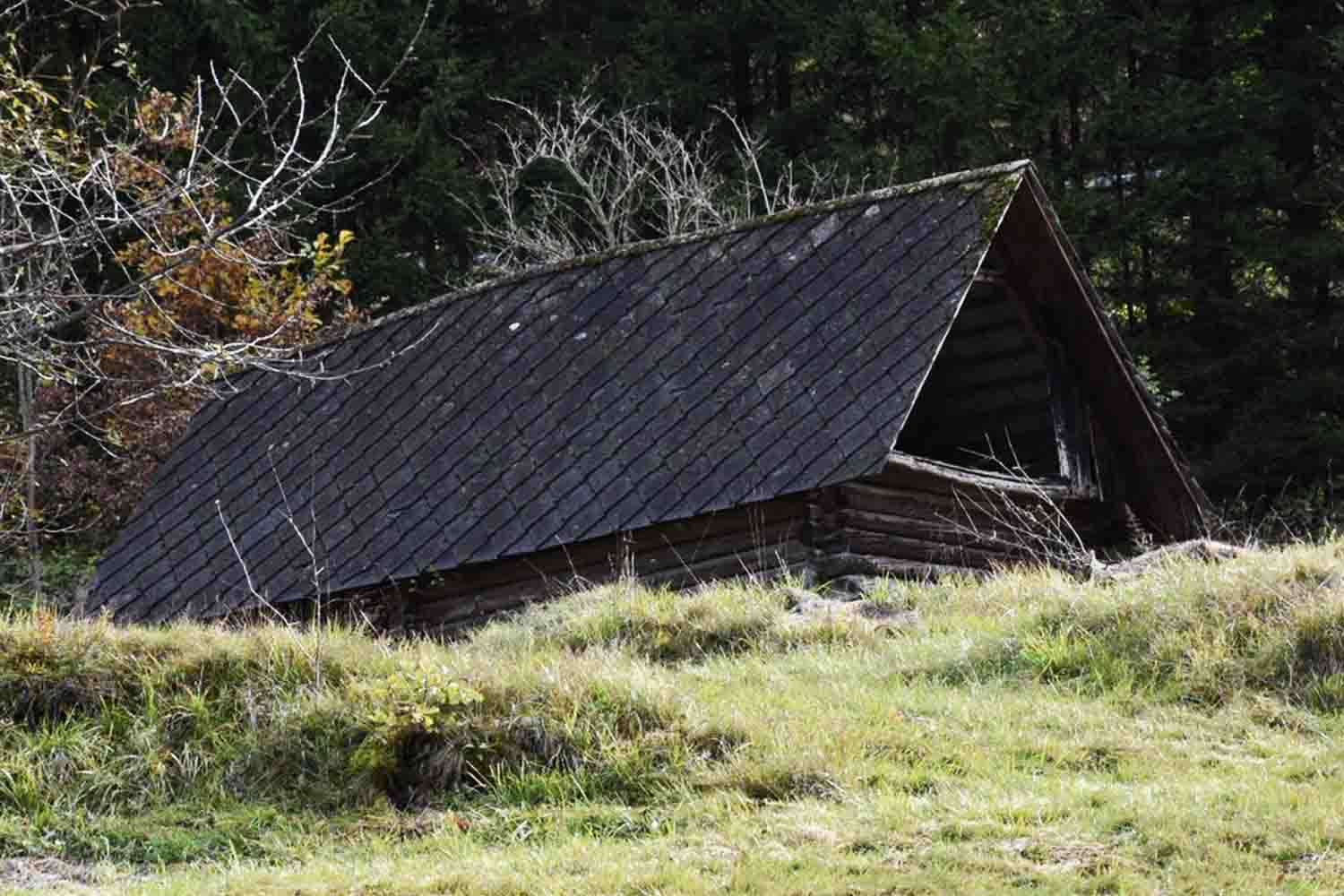 Svisle (haylofts)
Svisle (haylofts)
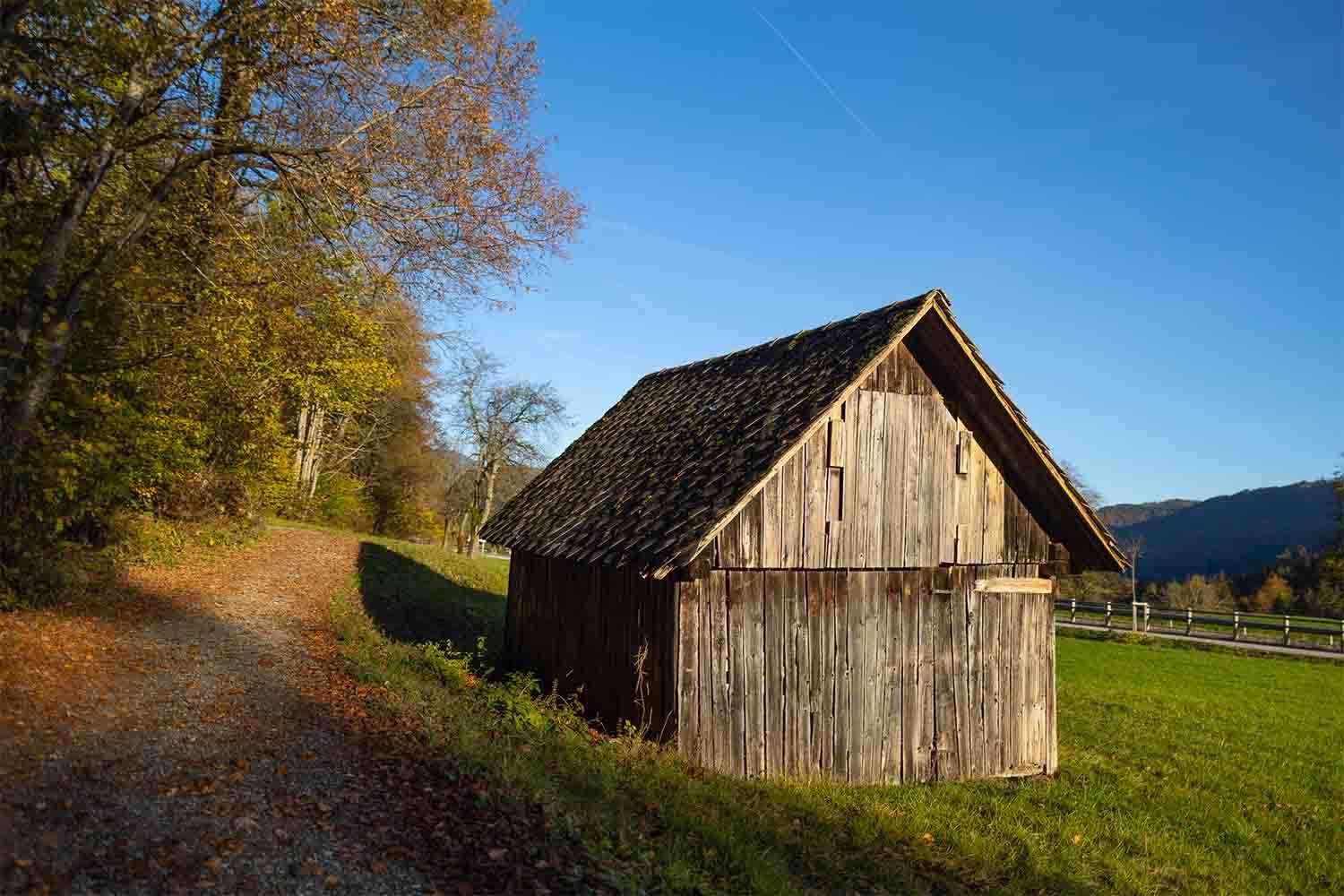
The construction of a hayloft is the same as that of a listnik – a simple construction that is
used for storing leaves and is usually located in deciduous forests. Leaves are stored to be
used as bedding for cattle.
As a rule, pigsties were separated from barns. The walls were stone or concrete, while the
front was a slatted wall. The floor was made of wooden planks and raised from the ground
so that liquid mud could drain through the wooden floor. A wooden trough was placed in
so that one half of the trough was outside so that fodder could be added without opening
the door, while the other half was inside the pigsty.
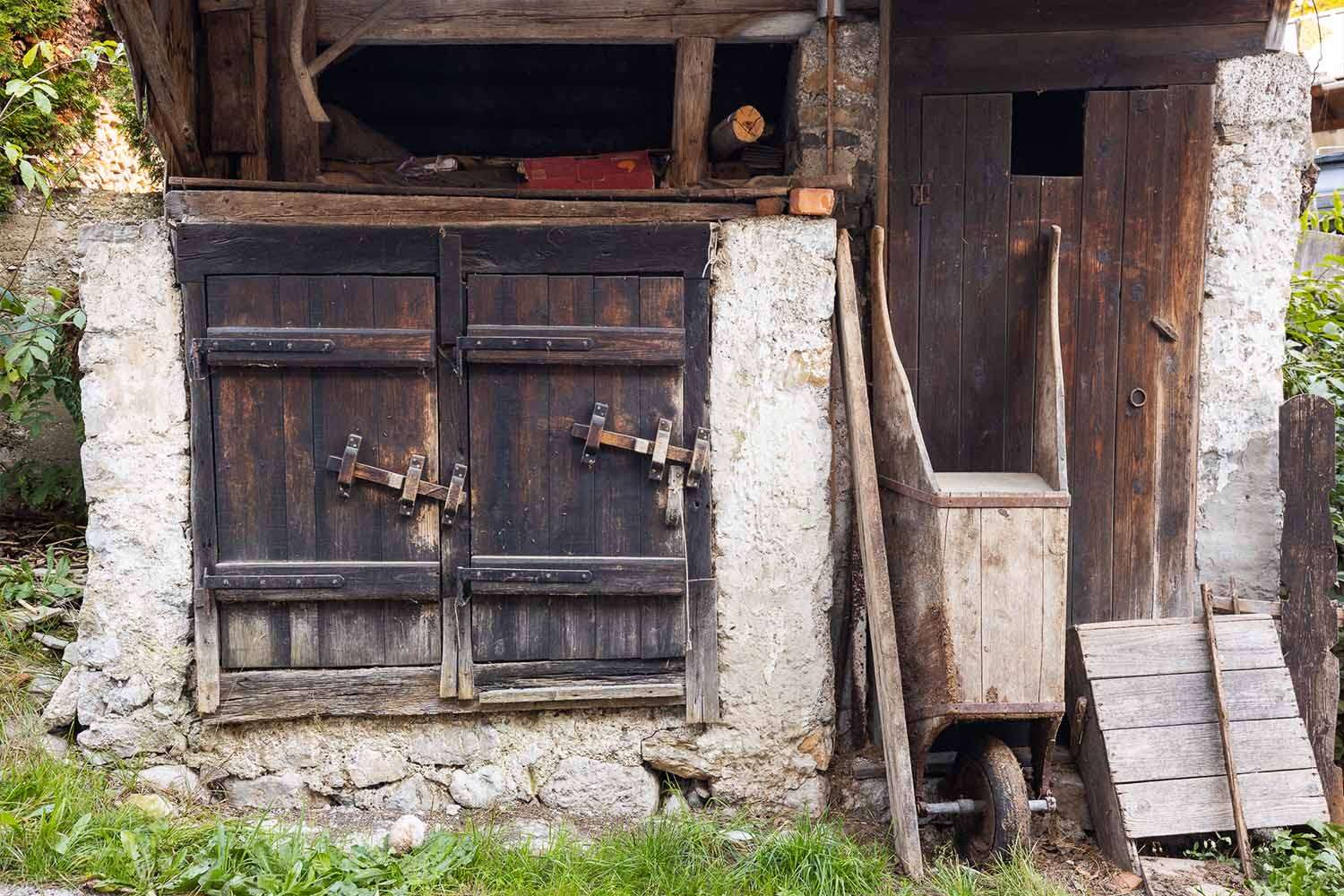 A pigsty by the road through the village.
A pigsty by the road through the village.
A hram is a small building on a high mountain ridge made of beams and planks, or less
often of round logs. During the mowing and transporting hay lunch was cooked in these
structures on an open hearth. Nowadays, most of the hrams have been replaced by huts,
which, in addition to their basic function, are used as holiday homes also suitable for
overnight stays. This is why mowers and rakers now very rarely sleep on the hay in the
hayloft, which was quite common in the past.
